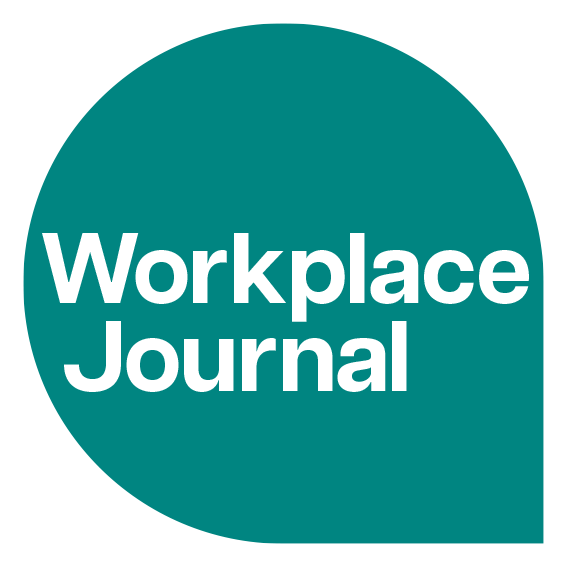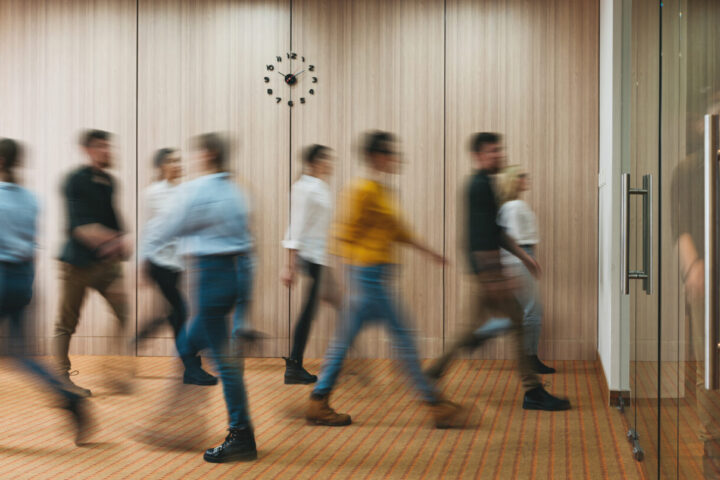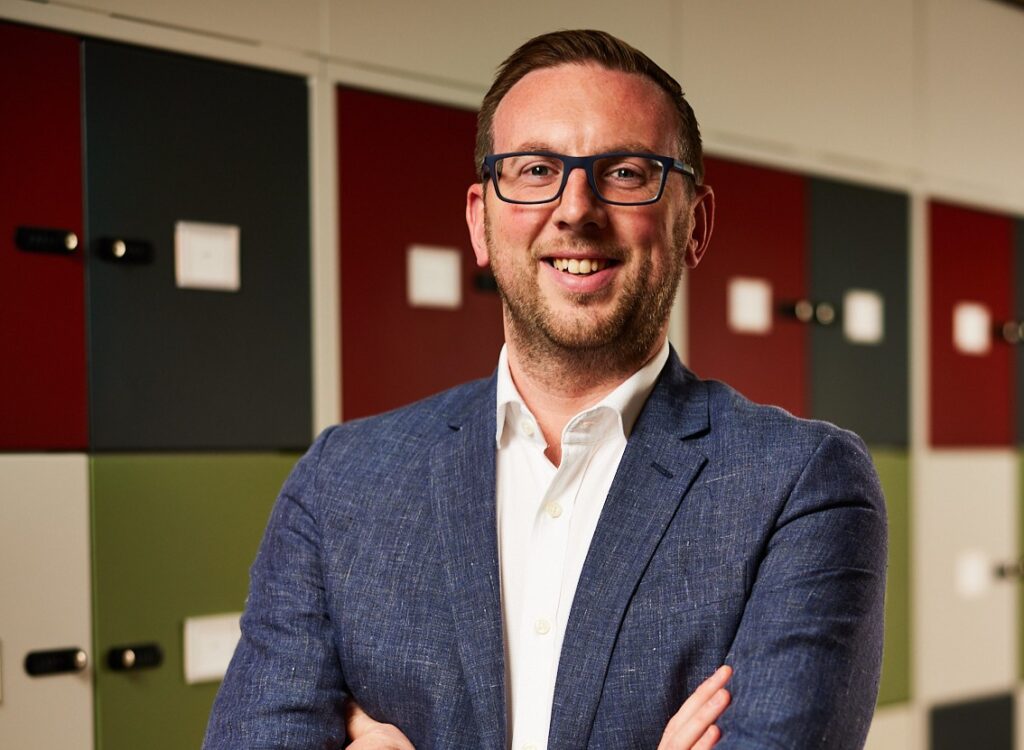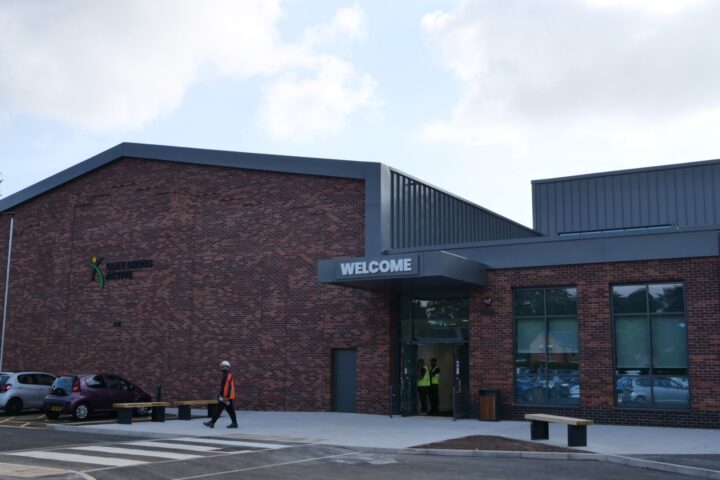Quiet quitting. The Great Resignation. Bare minimum Mondays. Burnout.
The workplace has greatly transformed over the past decade because of technology, the pandemic, and other factors, and we have witnessed the negative consequences of not prioritising employees and their wellbeing.
Bringing human sustainability into how we shape workplace environments can help people feel more engaged and inspired – and ultimately more resilient and productive.
When a company shifts from considering people as ‘human capital’ to thinking of them as the human beings they are, they empower people to be contributors. At workplaces worldwide, Arcadis is helping people perform at their best. In turn, these organisations are building better futures for their businesses and all stakeholders.
Understanding human sustainability
Human sustainability is a broad topic that looks at people and experiences holistically. Within the context of a work environment, we foster human sustainability by investing in the value of unique individuals and how they connect to an organisation.
Designing for human sustainability includes centering people’s health and wellbeing, fostering a sense of pride and purpose, and enhancing collaboration and flexibility. The benefits of empowering employees can impact everything from improved dialogue to a company’s bottom line.
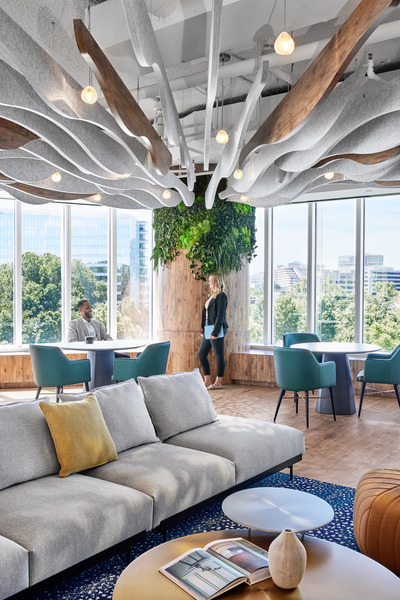
Unfortunately, a wide gap lies between understanding that human sustainability takes a holistic perspective and incorporating it into physical environments. Because bridging that gap can be key to long-term success, Arcadis conducted years of intensive research helping organisations strategically pinpoint how best to invest in workspaces that cultivate human sustainability, combining this data-driven understanding with our experience in workplace design and technology.
Maintaining the human element
The workplace of the future should stimulate employees’ creativity, innovation, future-oriented research and productivity – future-proofing people’s contributions in a landscape.
Putting human sustainability at the heart of workplace ecosystems means intentionally shaping environments that reflect the experiences of the people who use them – guided by both qualitative insights and quantitative organisational data.
This thoughtful approach centres the human experience, supports work processes through seamless technology, and above all, fosters a holistic and people-first foundation for workplace design that can instill critical meaning and disrupt an era of outmoded design and outdated organisational practices.
Case Study: Designing for human sustainability at Gatwick Airport
In an era defined by rapid technological change, shifting work paradigms, and growing awareness of employee wellbeing, the design of integrated workplace ecosystems has become a strategic lever for organisational success.
Arcadis’ transformation of Gatwick Airport Limited’s headquarters – Destination Place – offers a compelling example of how human-centric design principles can be embedded into architectural and interior strategies to cultivate a sustainable workforce.
The Challenge: A legacy space in need of renewal
Originally built in 1958, Destination Place had undergone periodic refurbishments but was no longer fit for purpose. The building’s spatial inefficiencies, outdated infrastructure, and lack of alignment with modern workstyles presented a significant barrier to employee engagement and operational effectiveness.
Occupancy levels exceeded British Council for Offices (BCO) recommendations, and facilities such as toilets and circulation routes were insufficient for the building’s usage.
Arcadis was appointed in March 2025 to lead a comprehensive modernisation effort, with a mandate to align the workplace with Gatwick Airport Limited’s values and future vision.
The Strategy: Embedding human sustainability
The design team at Arcadis approached the project with a clear focus on human sustainability. This concept goes beyond physical comfort to encompass emotional, cognitive, and social wellbeing.
It recognises employees as whole individuals and seeks to create environments that foster pride, purpose, and resilience.
Designing for purpose and engagement
One of the central themes of the project was the shift from spaces of obligation to spaces of inspiration. The new layouts were carefully zoned to support a range of activities – from focused work to collaboration and decompression.
Meeting rooms, breakout areas, and soft seating were strategically placed to encourage spontaneous interaction and community-building.
The removal of traditional offices outside the executive suite was a deliberate move to foster dialogue and flatten hierarchies.
Technology as an enabler
In line with the thought leadership’s emphasis on phygital workplaces, the design integrated seamless technology to support hybrid work and reduce friction. A new DALI lighting control system, Cat 6A data cabling, and standardised AV setups across floors ensured that remote and on-site employees could collaborate equitably.
Flexible desk booking systems and digital file storage replaced outdated infrastructure, while smart environmental controls – such as CO₂ monitoring and temperature regulation – enhanced comfort and sustainability.
Accessibility and Inclusivity
The spatial planning prioritised accessibility, with clear circulation routes, improved wayfinding, and inclusive toilet facilities. While some legacy constraints remained – such as lift access to Level 9 – the design addressed these through structural interventions and futureproofing strategies.
Furniture typologies were diversified to support different workstyles, and finishes were selected to create therapeutic and stimulating environments. The Look & Feel strategy used tonal palettes and biophilic elements to enhance mood and productivity.
Sustainability and futureproofing
Sustainability was embedded throughout the mechanical, electrical, and structural upgrades. Outdated drainage systems were replaced, lighting was converted to low-energy LED alternatives, and HVAC systems were modified to align with new layouts. These interventions not only improved environmental performance but also extended the building’s operational lifespan.
Structural planning for a platform lift between Levels 8 and 9 exemplified the project’s commitment to long-term adaptability. The design accounted for slab openings, trimmer elements, and integration with raised access flooring—all while maintaining architectural integrity.
Conclusion: A model for the future workplace
The Destination Place refresh shows how legacy spaces can be reshaped through the lens of human sustainability.
By aligning architectural and interior choices with strategic workplace insights, including an understanding of workflows and the moments that matter – Arcadis has created a dynamic ecosystem that empowers employees, supports hybrid working, and positions Gatwick Airport Limited for the future.
This case study highlights that shaping the workplace is no longer just about aesthetics or efficiency, it’s about creating environments where people can truly thrive.
Ana Stanojevic is principal, workplace practice group manager at Arcadis Architecture & Urbanism
